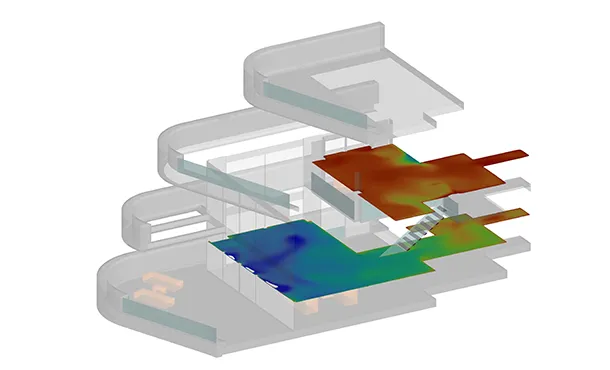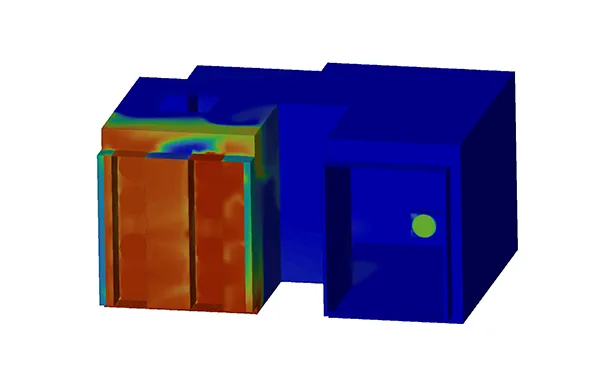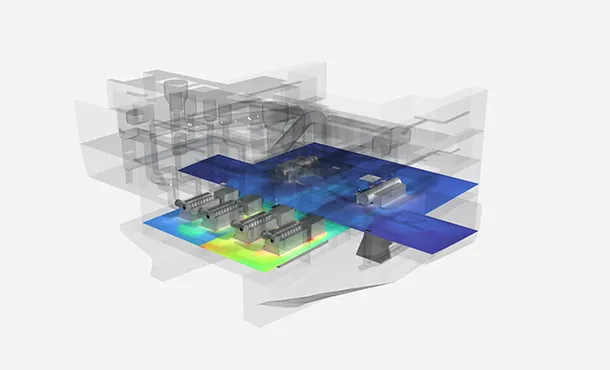Details:
Customer

Technology Used
- Ansys Fluent 2024R1
- Ansys SpaceClaim 2024R1
- Ansys Meshing 2024R1
Objective:
The primary objective of this study was to optimize the air conditioning and solar load management in a luxury residential complex located in Voula, Attica, using advanced Computational Fluid Dynamics (CFD) simulations. The analysis aimed to enhance energy efficiency and ensure thermal comfort by simulating airflow and temperature distribution across complex indoor spaces with intricate architectural designs, such as double–height living rooms and large glass facades. The study also evaluated how modifications in HVAC design could improve climate control while reducing energy consumption.
Challenge:
The primary challenge in this project was ensuring optimal indoor temperature control and energy efficiency in an environment characterized by complex architectural features such as expansive glass facades and double–height spaces. Mediterranean climates, where external temperatures can rise above 37.5°C, further complicate the balance between solar heat gain and efficient cooling, making the role of the HVAC system critical. Additionally, the irregular geometry of the building's rooms and varied levels introduced difficulties in achieving uniform temperature control and airflow distribution.
Solution:
Detailed CFD simulations were carried out to model the internal airflow and temperature profiles in the luxury complex, using the Ansys Fluent 2024R1 suite. The simulations focused on several key areas:
- Living rooms and bedrooms were modeled to analyze the distribution of air and temperature under various HVAC scenarios, including different placements of vents and air conditioning units.
- Ansys geometry and meshing tools facilitated the creation of highly accurate 3D models of the building, capturing intricate architectural details and external influences like solar radiation.
- By leveraging CFD results, the HVAC design was optimized by adjusting the positioning and capacity of air conditioning units. This included improving the configuration of vents to increase airflow efficiency in critical zones.
Key CFD Parameters:
The simulations considered several physical and environmental factors:
- Turbulent airflow models were used, employing Reynolds–Averaged Navier–Stokes models of turbulence like the SST k–ω model, which is ideal for modeling turbulence for industrial applications.
- Heat transfer mechanisms such as conduction, convection, and radiation were fully modeled, particularly focusing on solar heat load calculations. The building's glass facades were treated as transparent elements for solar radiation, while the internal and external walls were modeled for their thermal inertia properties.
- Solar radiation effects, with elevated ambient air temperature were calculated for the worst–case combined scenario, occurring in August at 15:00 pm, to simulate maximum heat loads at structure’s envelope.
Conclusion:
The CFD analysis revealed several critical insights:
- Modifying the air conditioning capacity and optimizing vent placement resulted in a significant reduction in room temperatures, especially in challenging areas like double–height living rooms. In these spaces, temperatures were lowered by up to 10°C, maintaining comfort within the range of 24–26°C, consistent with national standards (KENAK and TOTEE).
- The enhanced HVAC design, with strategic modifications and increased system capacity, achieved uniform cooling across various zones in the building, reducing overall energy consumption.
- The study confirms that CFD–driven HVAC optimizations are essential for managing solar loads and improving climate control in luxury residential buildings, particularly those in Mediterranean climates.
This work underscores the importance of precision in HVAC design for high–end residential developments, where architectural complexity and energy efficiency need to be balanced to provide optimal comfort for residents.


Figure 1: Photorealistic Pictures of the Project.

Figure 2: Geometric Model of a Two–Storey Apartment.

Figure 3: Viewing the Apartment from the Sun.

Figure 4: Contours of Temperature 1.0m above the Floor of the Apartment.

Figure 5: Contours of Temperature 1.5m above the Floor of the Apartment.

(a)

(b)

(c)
Figure 6: Pathlines Colored with Temperature released from: (a) Wall Nozzles at the Mezzanine, (b) Ceiling Nozzles at the Glass Façade, (c) Nozzles at the Internal Living–Room/Kitchen Wall.





